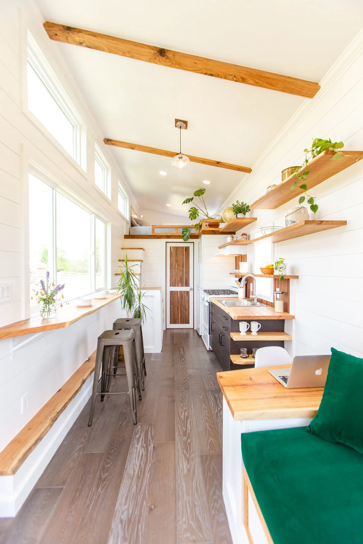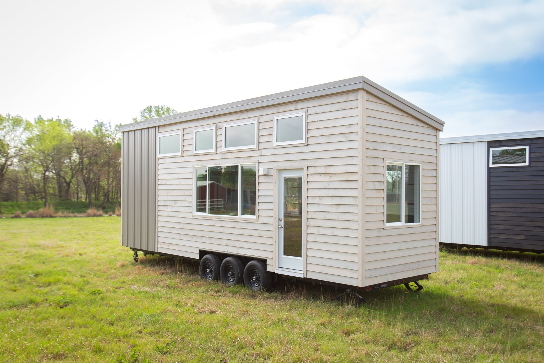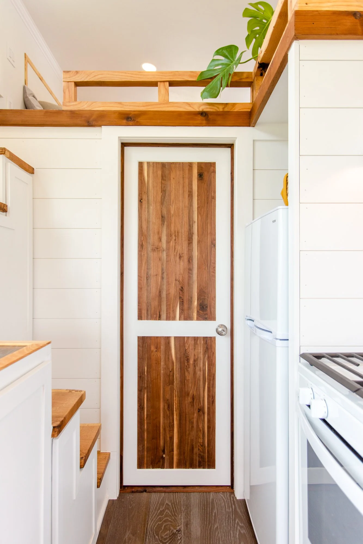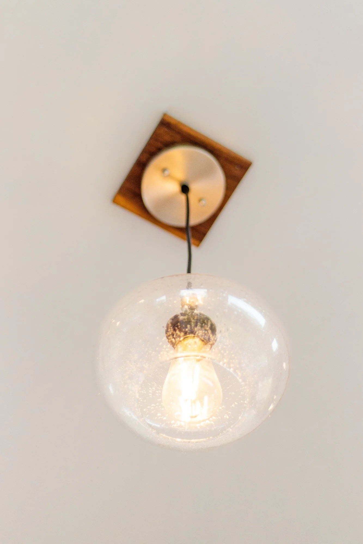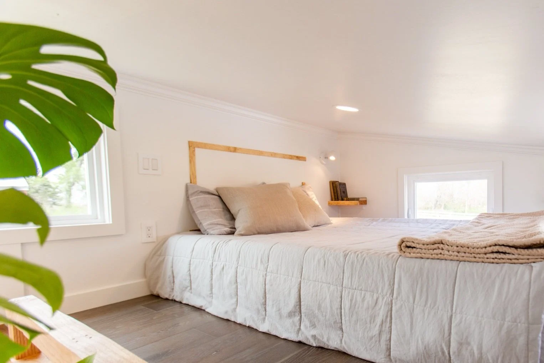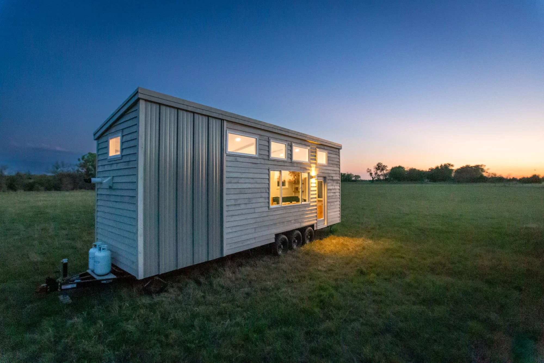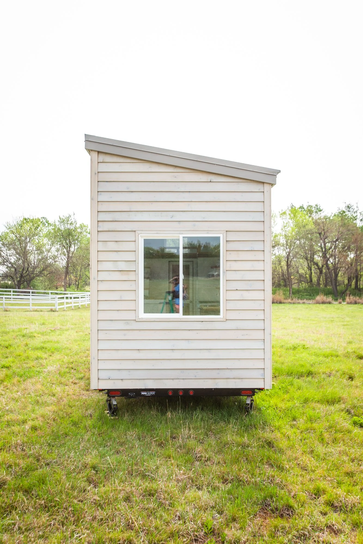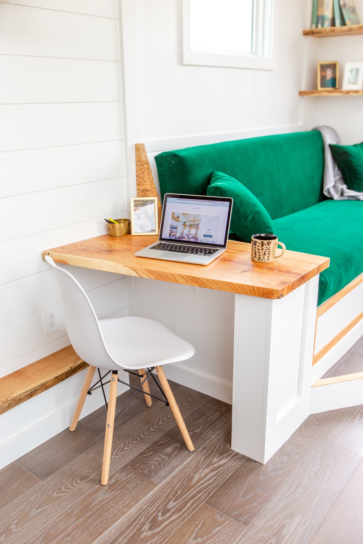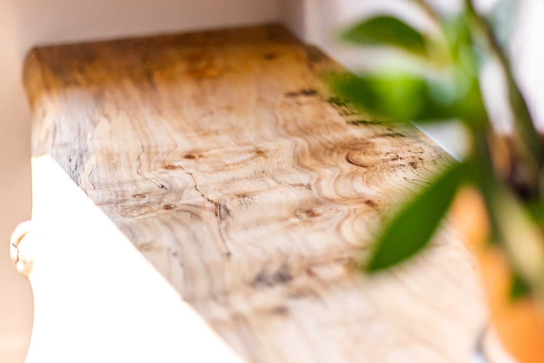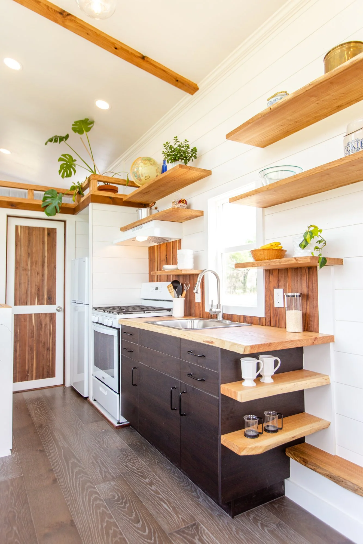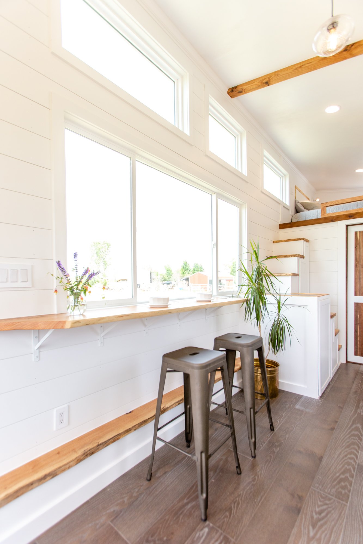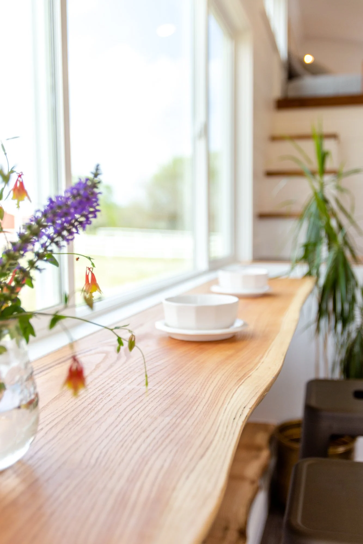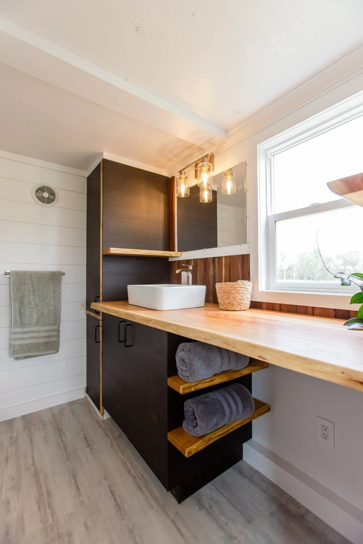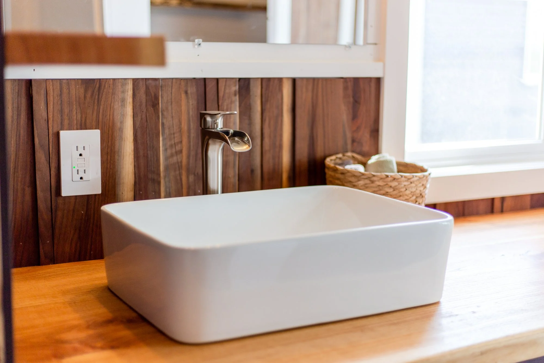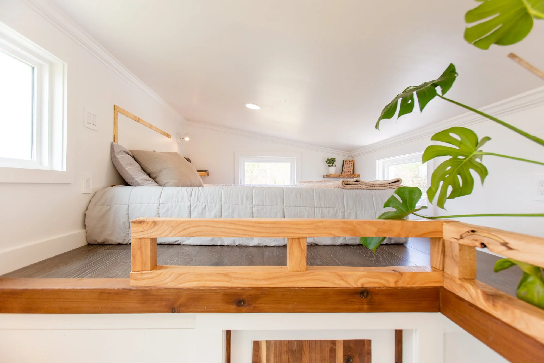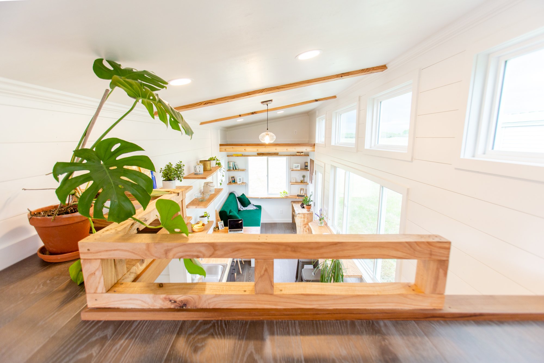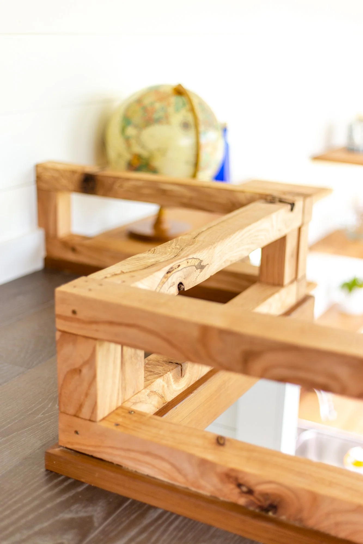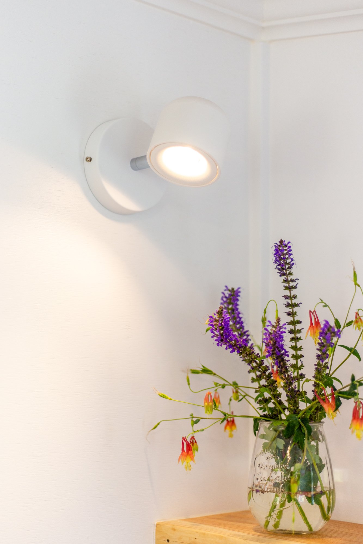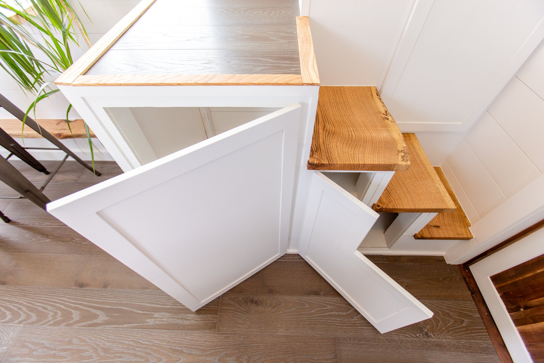TH No. 9
Aspen
SOLD
Get to know Aspen from the inside out
-
Modern white shiplap and birch throughout interior
Overhead dimmable LED lighting
320 sq. ft. of living space
Engineered, waterproof vinyl plank oak tongue and groove wood floors throughout living area
11 windows allow maximum natural light as well as air flow through the house
6” insulfoam R-23 floor insulation, R-15 roxul wall insulation, R-23 roxul ceiling insulation
80 sq. ft. master loft complete with engineered, waterproof vinyl plank oak tongue and groove wood floors
32 sq. ft. secondary loft complete with engineered, waterproof vinyl plank oak tongue and groove wood floors
Rinnai tankless hot water heater conveniently located in bathroom cabinet for easy access and adjustment
-
House built on 30’ x 8.5’ industry leading PAD Tiny House Trailer with (3) 7K axles
Built in leveling jacks
Sealed aluminum floor pan
Beveled cedar siding finished with all in one weather protection stain
Horizon-Loc matte taupe concealed fastener metal roof and siding installed
White modern LED lighting fixture at front door
Under trailer plumbing/sewage reading to connect to fit living style
Under trailer outdoor rated propane lines run to gas stove and hot water heater from included propane tanks
50 amp 125/250 volt twist lock RV inlet on back side of house which can be used with an RV cord for 50 amp service as well as 30, 20 or 15 amp service with proper adapter (50 amp to 15 amp adapter included)
Mini-split AC/Heating ready (unit not included)
Take a closer look
-
Full wall coverage oak bookcase, with multiple cubbies with outlets for electronics
Hackberry entertainment center with outlets perfect for TV set up
Custom made emerald velvet couch with hackberry accents and storage underneath, easily converted to sleeping area
Attached oak work desk with coordinating chair
Secondary storage loft above with room for twin size mattress
Included removable restored vintage loft ladder with storage area underneath bar
-
Luxury floating vinyl tile installed throughout
Custom made walnut accented bathroom door
Thick oak counter-top with white vessel sink
Walnut backsplash throughout bathroom counter area
Oak shelving slabs placed throughout bathroom for great storage space
Stainless steel towel hangers installed throughout
Stainless steel LED vanity light provides excellent lighting over mirror and sink
Combo washer/dryer unit (not included) fits perfectly under counter with water hook ups ready
Optional dual flush toilet with sleek one-piece design or ready to fit your own composting toilet (composting toilet not included)
48” by 36” shower stall with seating bench
Vented fan allows for optimum air flow throughout bathroom
-
Thick oak counter-top with stainless steel kitchen sink
Single-handle matching faucet with pull down spray
Walnut backsplash around countertop and sink area
Open-faced storage with custom made live-edge oak shelves
30’’ full size white gas range with oven and warming drawer
Fitted white refrigerator with freezer on top
Multi-speed matching ventless hood fan with lighting
Oak bar with 2 gun metal bar stools and matching oak foot rest
Handblown glass light hangs above allowing focused light on Kitchen/Bar area
-
Switchback staircase with finished oak tops allows for easy access to loft
Staircase designed for maximum storage with 3 large cabinets
80 sq. ft. loft complete with engineered, waterproof vinyl plank oak tongue and groove wood floors
Custom made oak loft railing
Dimmable overhead LED lighting along with modern bedside reading light
2 awning windows to allow airflow in loft
Added oak corner pieces allow for easy close-to-bed storage
Easily fits Queen size mattress



